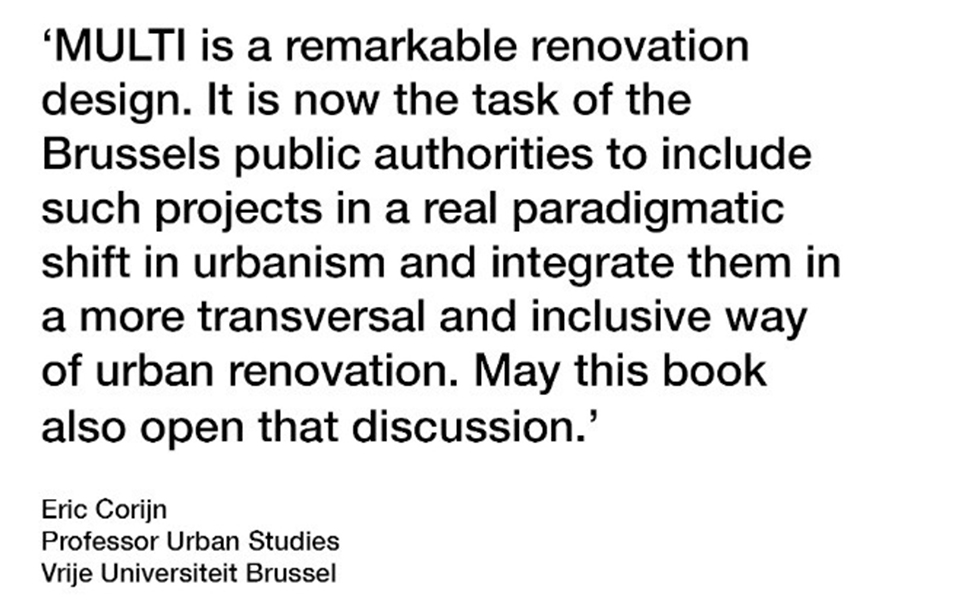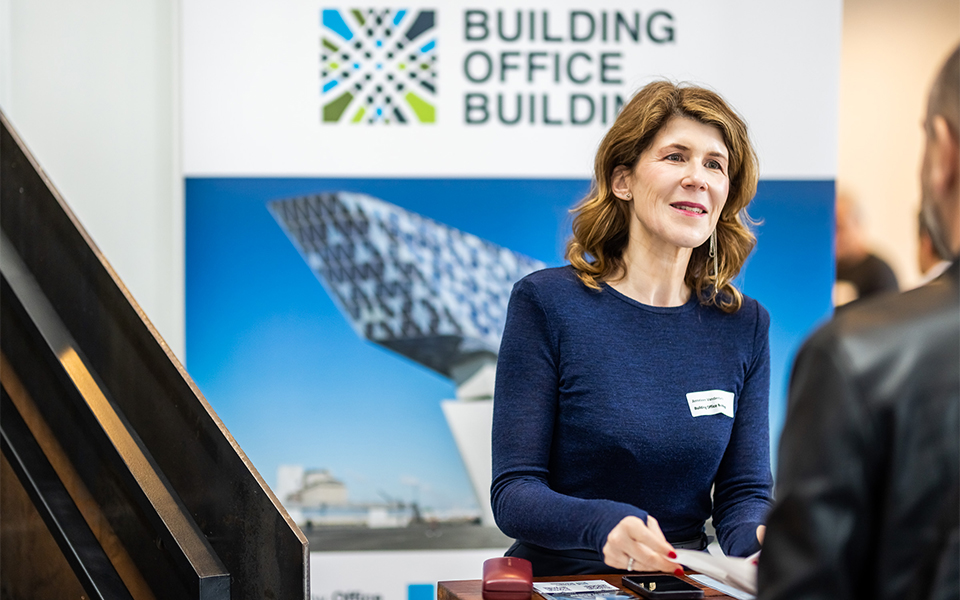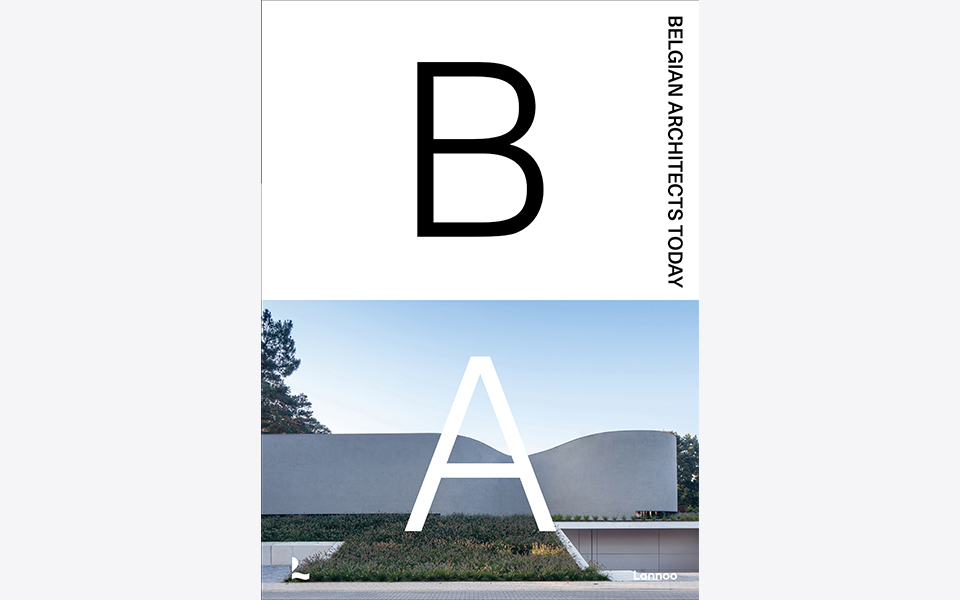Eric Corijn – book review

MULTI. Open debate, public interior and circularity. A graphical documentary.
MULTI presented as a paradigm shift
Eric Corijn – Professor Urban Studies, Vrije Universiteit Brussel
Innovation needs documentation. This book documents the very interesting renovation of the Brussels “Philips building” near Place De Brouckère and opposite to the Monnaie Centre. That building, by the same office, will also be renovated as the municipal administration will move to a new building. Both modernist Groupe Structures constructions will form the gate to the big pedestrian zone on the old central Boulevards.
The Philips-tower (the Eindhoven based multinational even paid for the branding!) was one of the “masterpieces” of the post Expo 58 modernisation of Brussels by the duo alderman Paul Van den Boeynants and promotor Charlie De Pauw and inspired by CIAM functionalist principles. The city should be car friendly and especially open to commuters from the periphery. Behind the tower one found the emblematic Parking 58 for 750 vehicles. All these constructions needed the destruction of two houseblocks and covered markets. They form part of what Master Architect Kristiaan Borret calls the “trauma of Brussels”, known in the literature as Bruxellisation. Many parts of Brussels have been ‘modernised’ against the existing urban fabric.
The renovation of the building, now known as MULTI, started in 2017. It is owned since 2015 by Whitewood, in 2020 joined by Immobel. The renovation was conducted by CONIX RDBM Architects later joined by Rotor as reuse consultants. The nicely illustrated book tells the story of an ambition. The ambition of a new player in the office real estate market open to a renovation concept, rather than the cheaper demolition variant. The choice of the architects in their feasibility-study to point to the quality of the structures and highlight the importance of the building in Brussel’s architectural history. The support of the Master Architect to an attempt of ‘amnesty for the build environment’ and accept to live with the “mistakes” of the past. These choices led to the first big scale renovation project with Urban Mining (reuse of – only 2% – materials of the building and of other nearby demolitions) and with some considerable eco-standards. The project was supported by the city (as part of pedestrianisation of the zone), needed redesign of public space and circulation plans, new arrangements with the parking in exchange of opening up roofs and balconies for public space.
The book shows how a paradigmatic shift in architecture is much more than just changing ideas. It involves a series of changing practices, dealing with problems in a different way, altering organisation, logistics and teaming on a construction site, accepting another calculus of profits and benefits. And as one of our great writers – Willem Elsschot – stated: ‘Between dream and deed, there are laws and practical obstacles.’ These are nicely illustrated in this book.
MULTI is an innovative architectural project. It is good that this book gives us a glimpse of the design and planning processes. It shows the complexity of such a renovation. Maybe a chapter on a more critical balance sheet, with lessons for the future, some do’s and don’ts would have delivered even more food for thought. It remains a book on an architectural project. MULTI was not an integral part of an urban renewal plan. How is the renovation related to the square and the atmosphere labelled FOYER in the plan of the pedestrian zone? What are the considerations towards De Brouckère square or the opening towards the Fishmarket area? Public transport was adapted to the building, repositioning stops and terminuses, but was there ever thought of including an underground bus station in the project itself, thus solving a number of gordian knots for STIB? Has there been a discussion on the programme of the tower, maybe including housing or public services? And how will the public zone of the building be animated and given a purpose, as Asli Cicek rightly asks in the book? What position the MULTI-building is going to take in the urbanism and the dynamics of the city centre?
MULTI is a remarkable renovation design. It is now the task of the Brussels public authorities to include such projects in a real paradigmatic shift in urbanism and integrate them in a more transversal and inclusive way of urban renovation. May this book also open that discussion.




