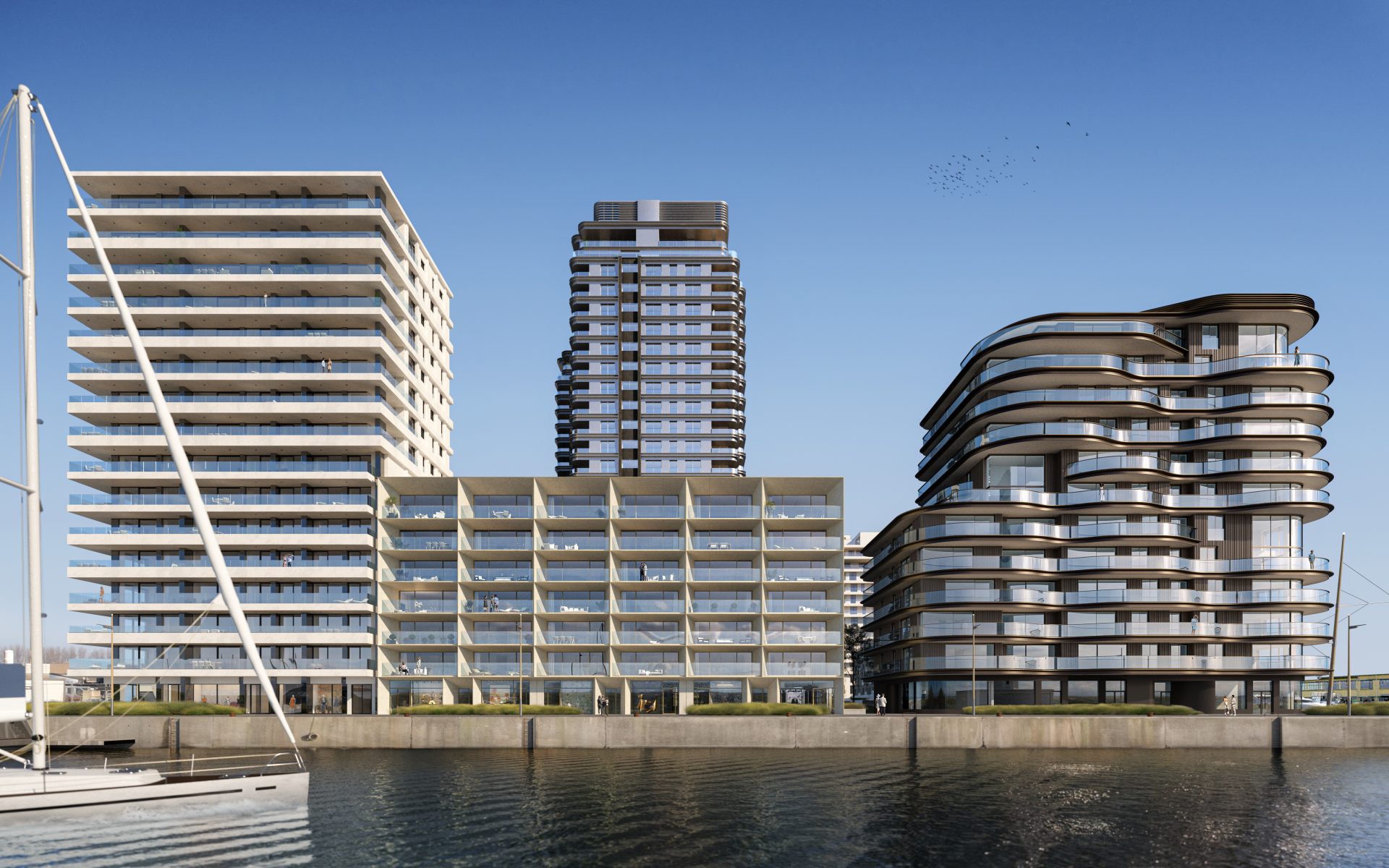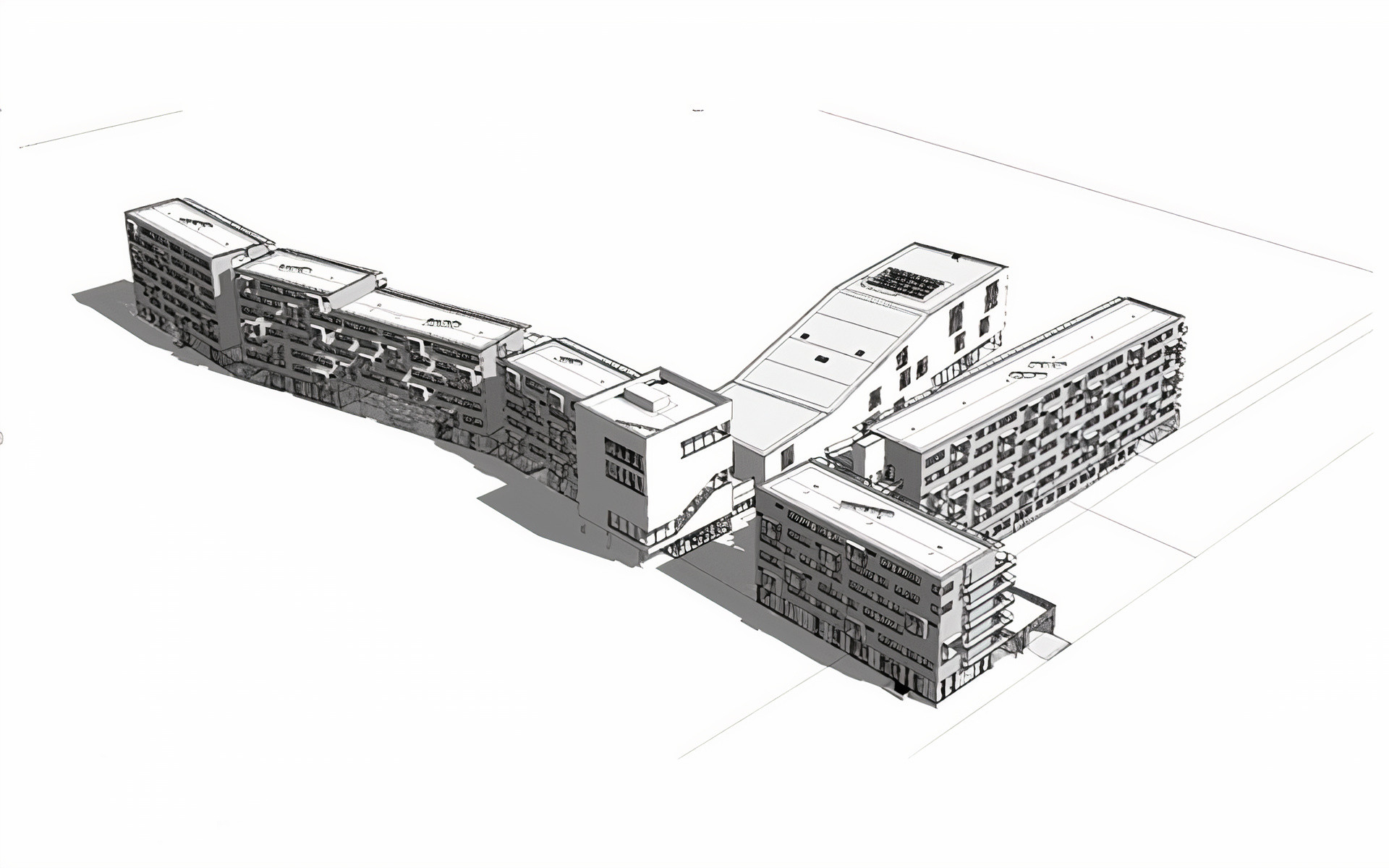Stories of the 13th floor
Stories of the 13th floor
This story starts on the 13th floor of the Philips tower on the De Brouckèreplein, in the heart of Brussels. This monofunctional office tower, designed by Groupe structures in 1966, underwent a reconversion process that reached completion in 2022. The design brief was approached with a feasibility study revolving around the critical question whether it would be possible to keep the existing building and consider it a reconversion instead of a demolishment. The design decision to keep the building and to explore a renewed urban narrative, combined with the commitment to maximum reuse existing as-found components and to implement a circular economy from early stages, has been awarded BE EXEMPLARY from the Brussels Region.

During the design process, the 13th floor of the Philips tower was transformed into a laboratory space, hosting experiments, workshops, exhibitions, mock-ups, and try-outs. This floor became a hub for experimentation and exploration, leading to a new approach to design and construction: a transformative architectural practice. This is a practice of the realization of spaces as opposed to a practice of production of spaces. This approach emphasized the unlocking of the embedded spatial qualities combined with multi-reuse of materials found on site, demounted and re-invented. At the same time the project incorporated reclaimed materials from other tertiary buildings from the Brussels region.
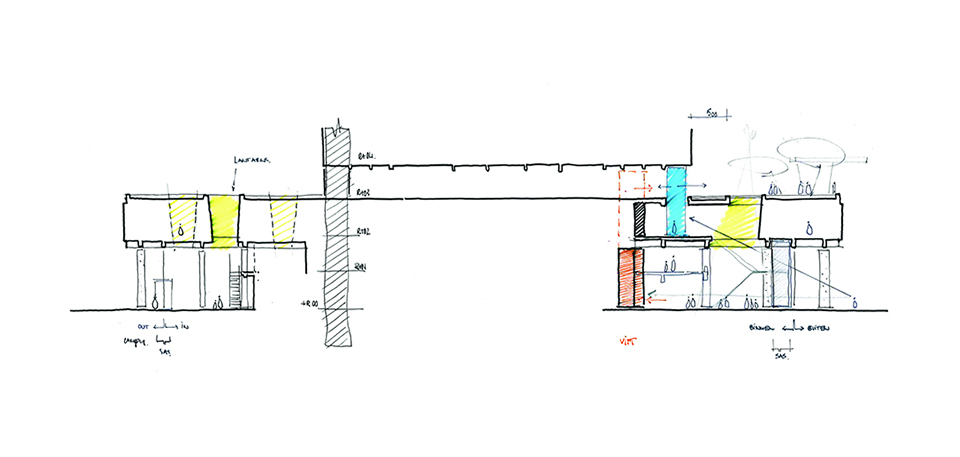
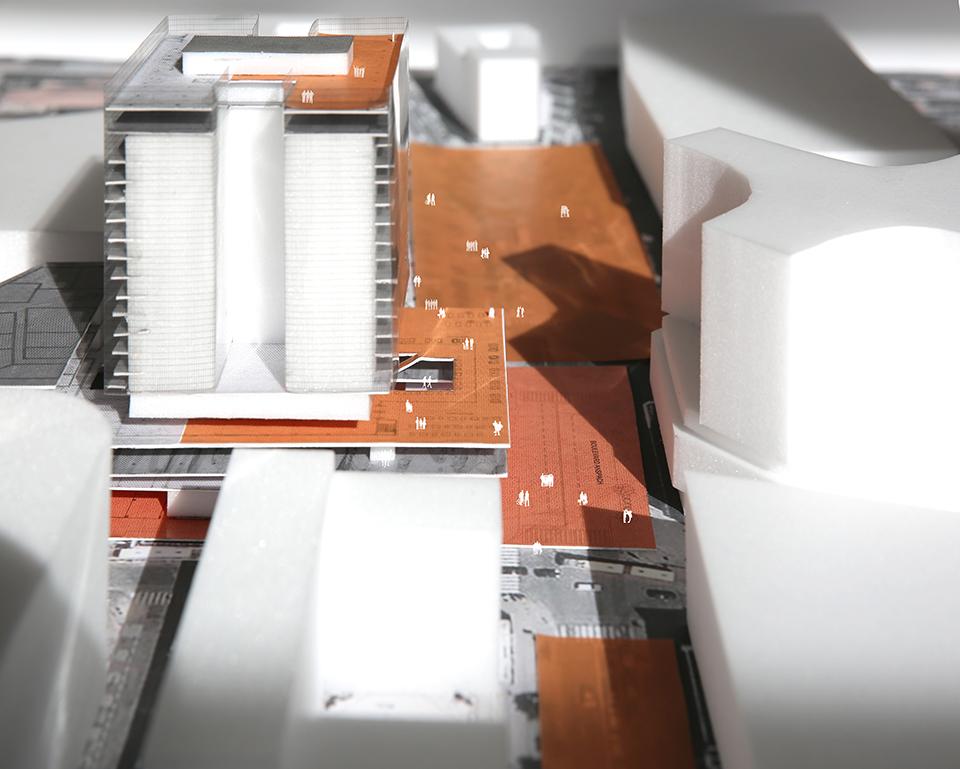
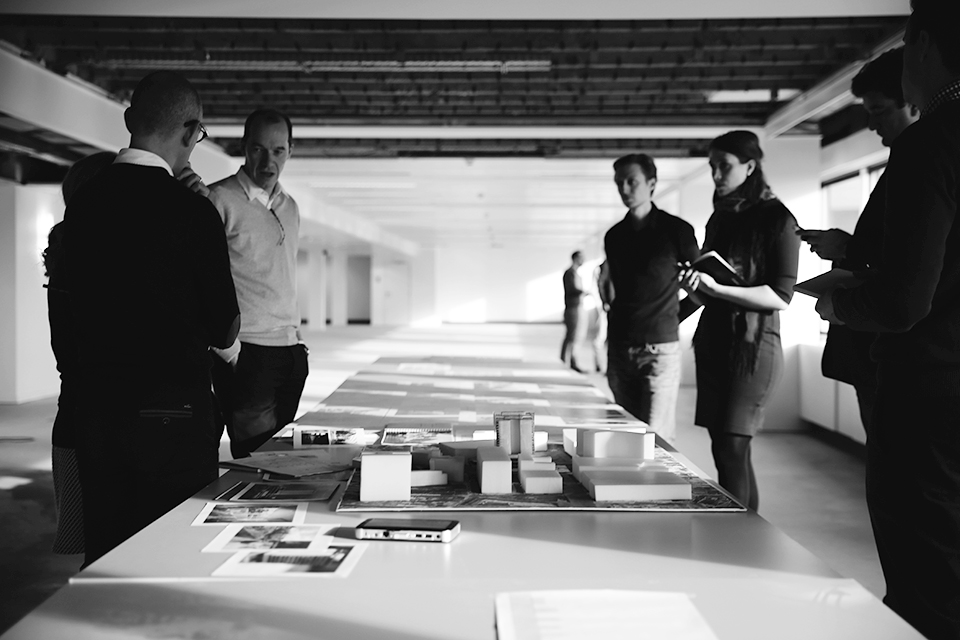

The 13th floor afforded the ‘unlocking’ of the building and relating it back to the city, acting as a link between the building and its surroundings. Having this laboratory provided a unique insight into the design process and served as a room for collaboration and engagement between the client, design-team, consultants, stakeholders, city officials, and neighbors. Furthermore, the ‘as found’ 13th floor evolved into an exponent of the design intent: updating the relevance of this young heritage, inquiring if and how it could contribute to the quality of the urban space. The building was then transformed from a stand-alone monofunctional office into a multi-tenant urban platform. with an emphasis on conviviality, publicness and ‘spatial engagement.

The perspective of the 13th floor as an in-situ laboratory. afforded the design team a better understanding of the urban intent, its material reality, and an actualized significance of the building. As it turned out, the two majors aims of the projects, circularity and urban impact, both are a form of continuation that affords unexpected and innovative outcomes and led to a transformative architectural practice.
Written by Sara Caruso, Project architect CONIX RDBM Architects
Link to the project


